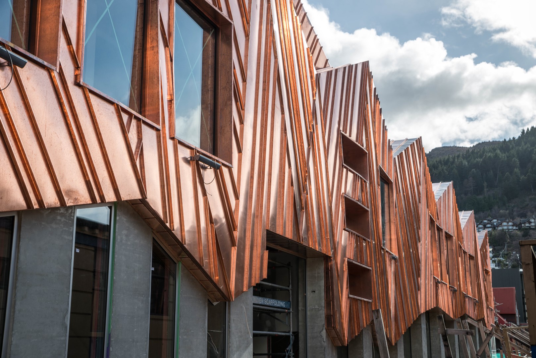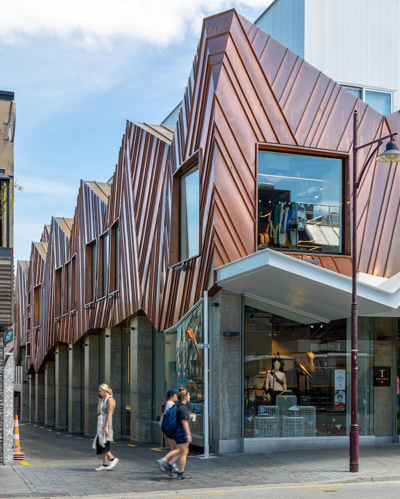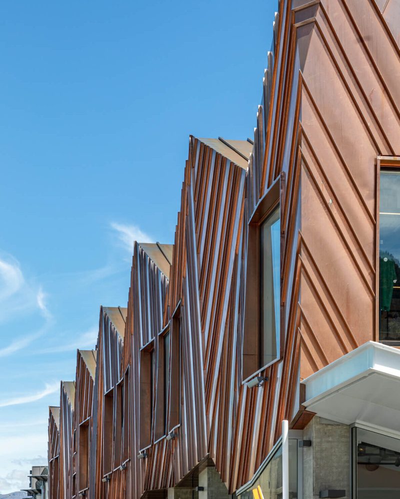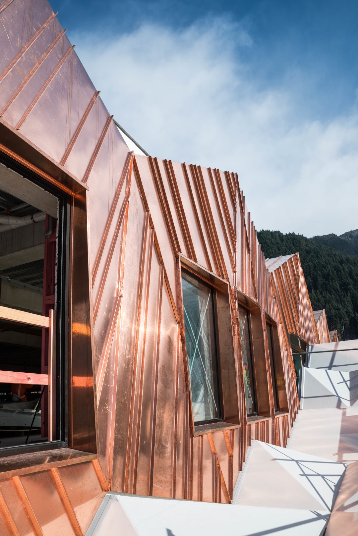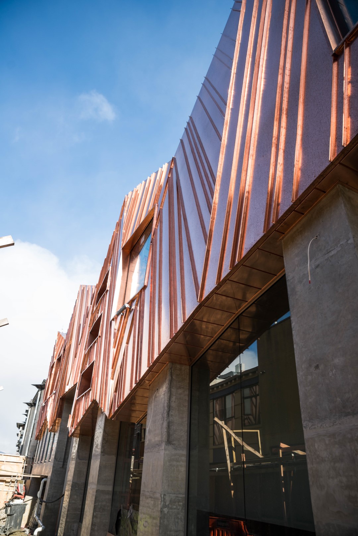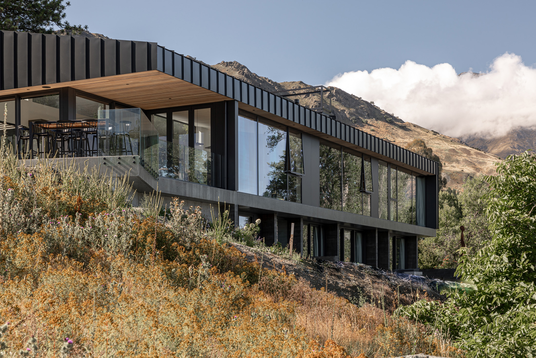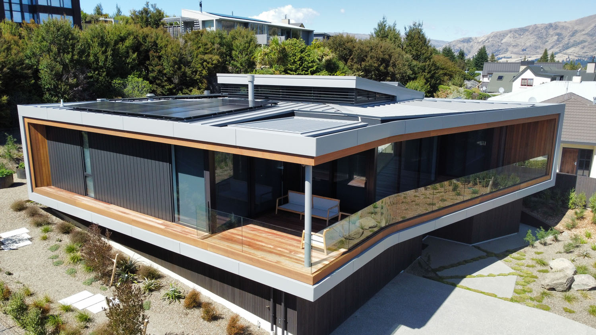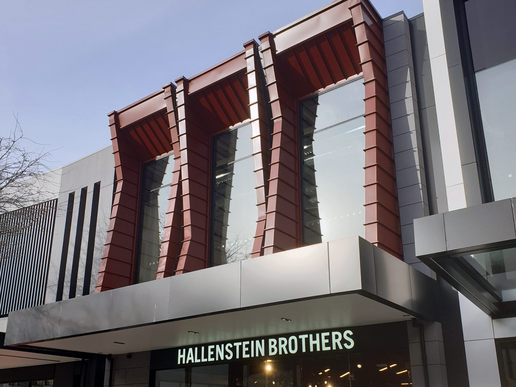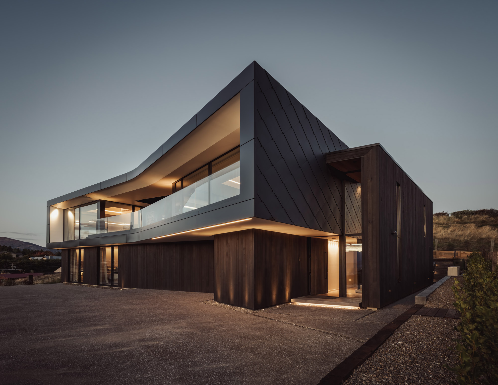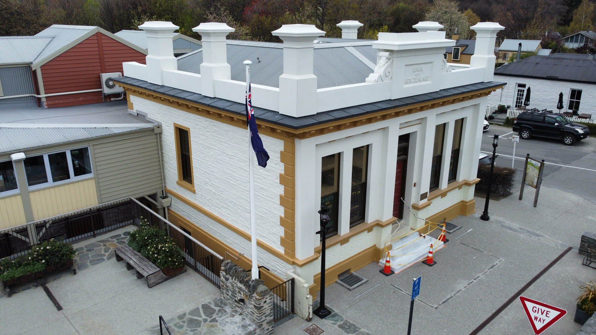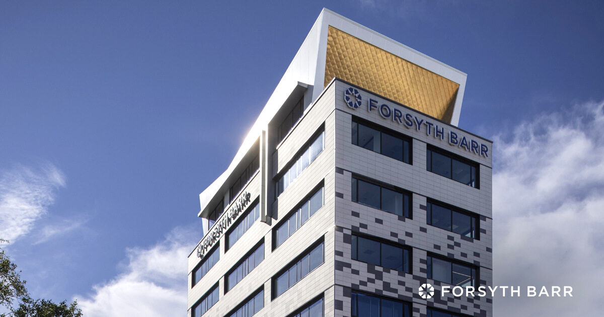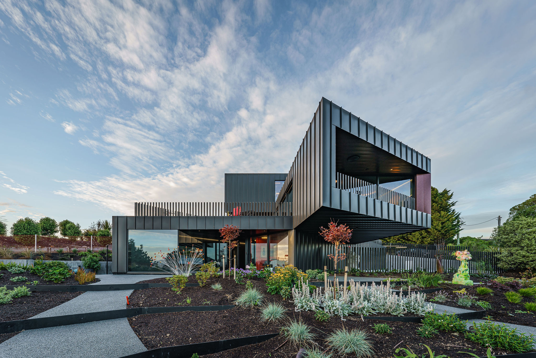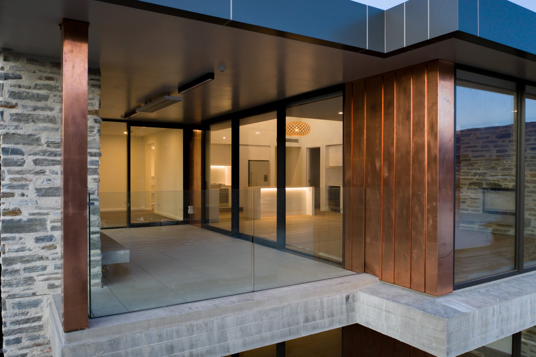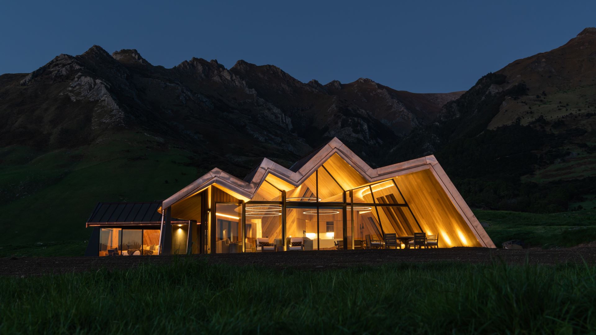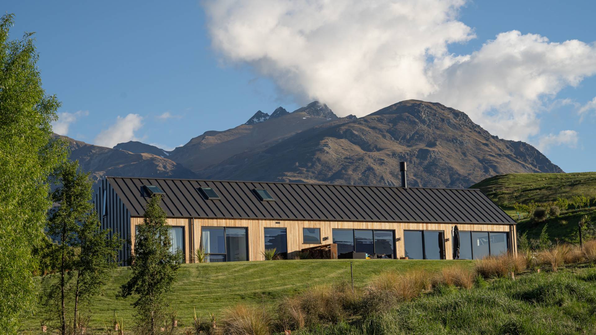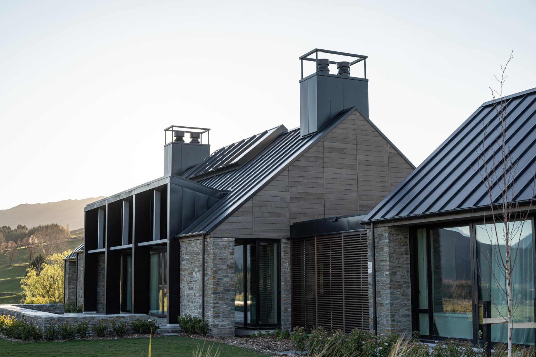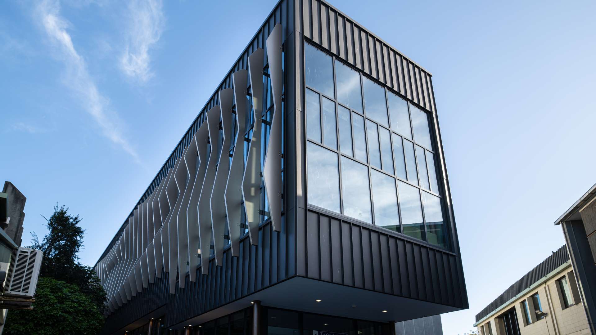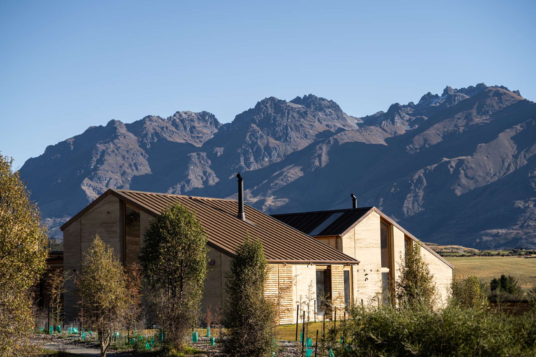O’Connell’s Pavilion
O’Connell’s Pavilion, situated in the heart of Queenstown’s shopping district, was originally opened in 1988 and is currently undergoing a $26 million dollar redevelopment project that will revitalise the building both inside and out. The stunning design by architect Preston Stevens of McAuliffe Stevens aims to create a durable and easy to maintain building that responds to its environment, both locally in central Queenstown and the wider mountainous landscape.
A key feature of this outstanding design is the eye-catching copper cladding. Copper was an obvious choice of material as it is natural and long lasting. In Queenstown copper also ages to a brown/grey colour that matches the surrounding mountains. In addition, the facades have been articulated creating a dynamic surface that changes as the light of the sun moves around the building.
For this project the architects engaged us early on in the process. This allowed us to add our technical and product knowledge to the detail in the cladding, including the angle of the seams and the tray widths. This meant that when we arrived on site the building was built as per the plan, everything went smoothly and it also helped to reduce waste.
“We chose to work with Architectural Envelopes on this project as we valued their knowledge of the products and how to assemble them to achieve our architectural aspirations. They are more than just a roofing contractor. When you work with Architectural Envelopes they really buy into the project, they are easy to work with and provide a high level of craftmanship that is not readily available in this region.”
Preston Stevens, McAuliffe Stevens Architects.
Project: O’Connell’s Pavilion.
Client: Skyline Enterprises.
Architect: McAuliffe Stevens.
Builder: Naylor Love.
Material: Copper.
Profile: Single-lock Standing Seam and Batten Cap.
