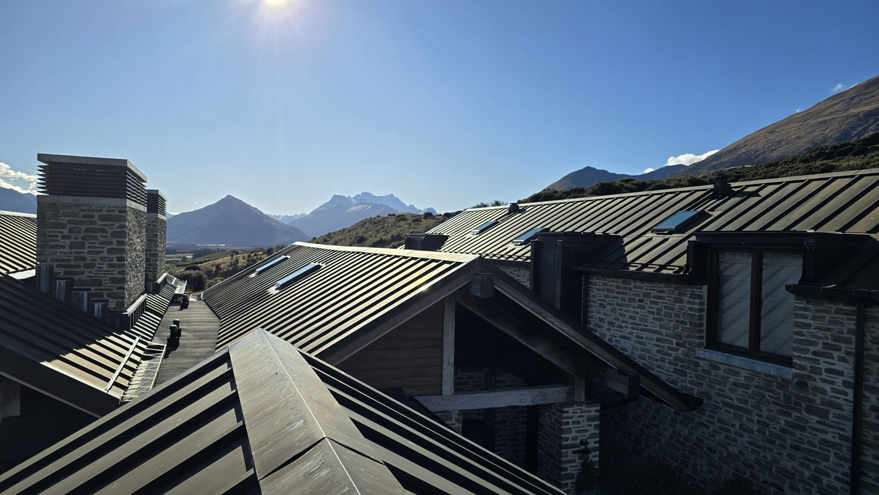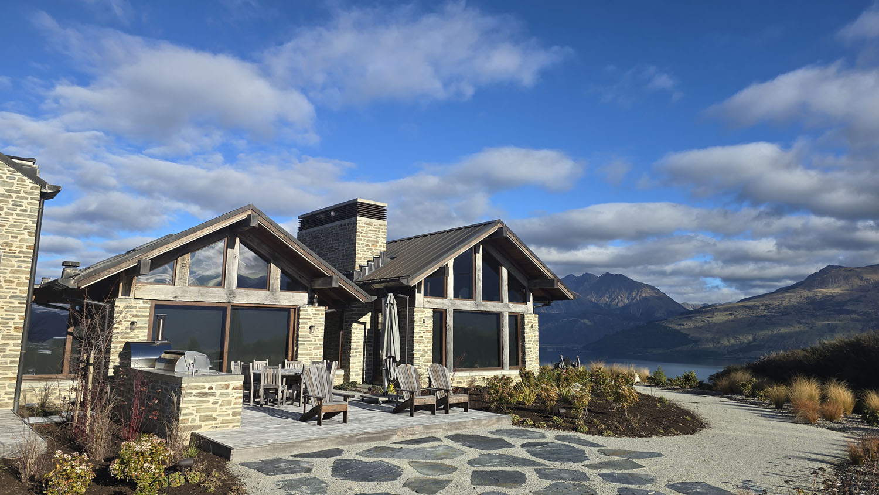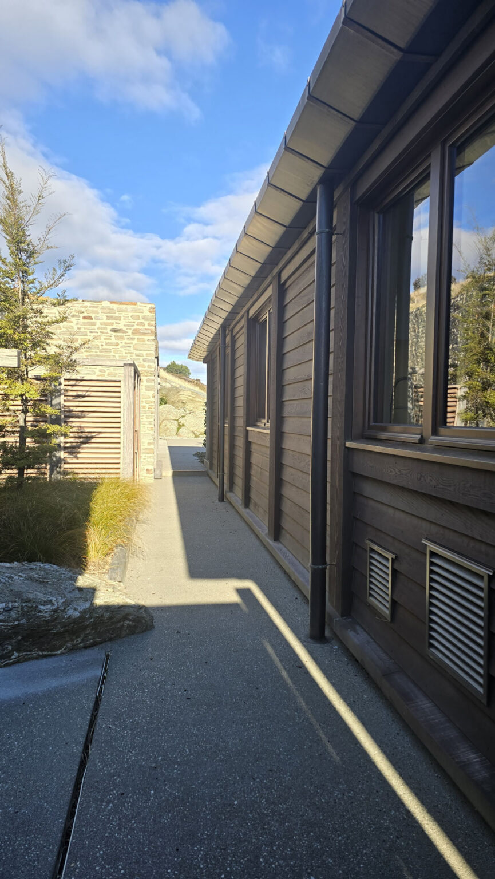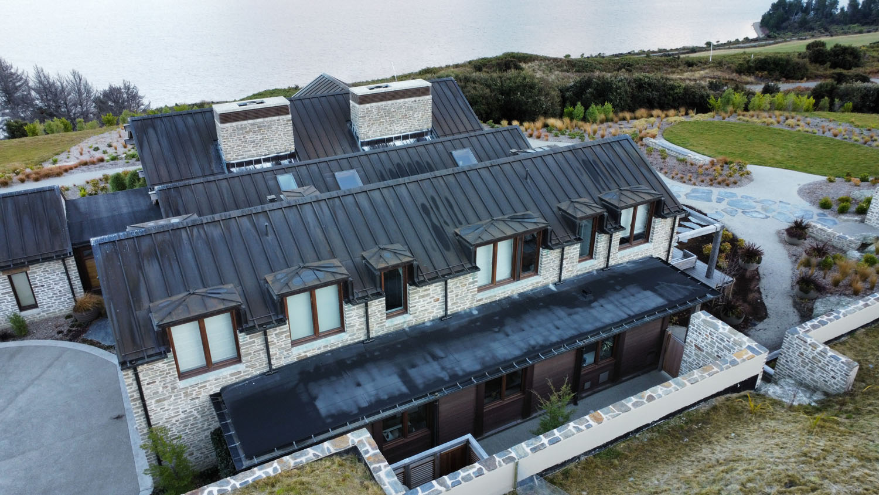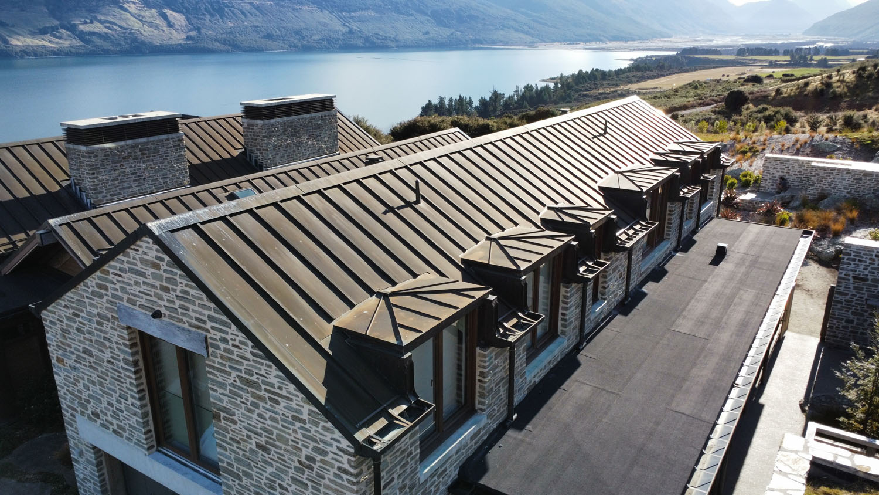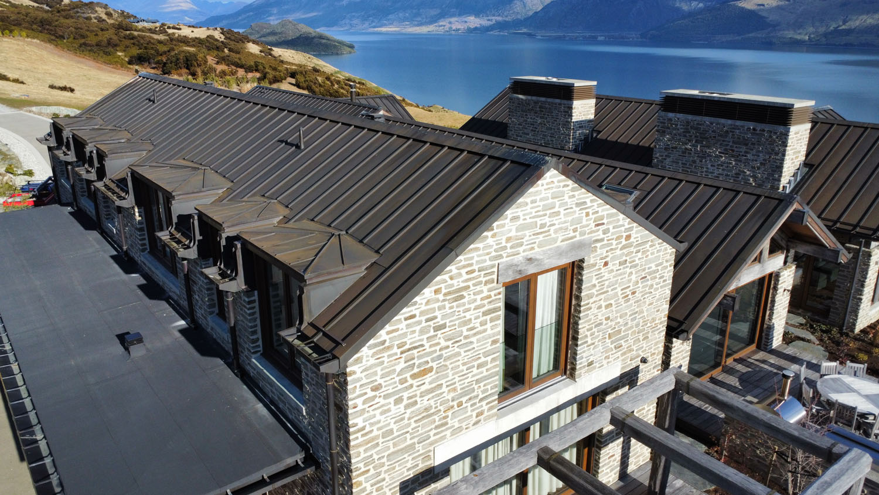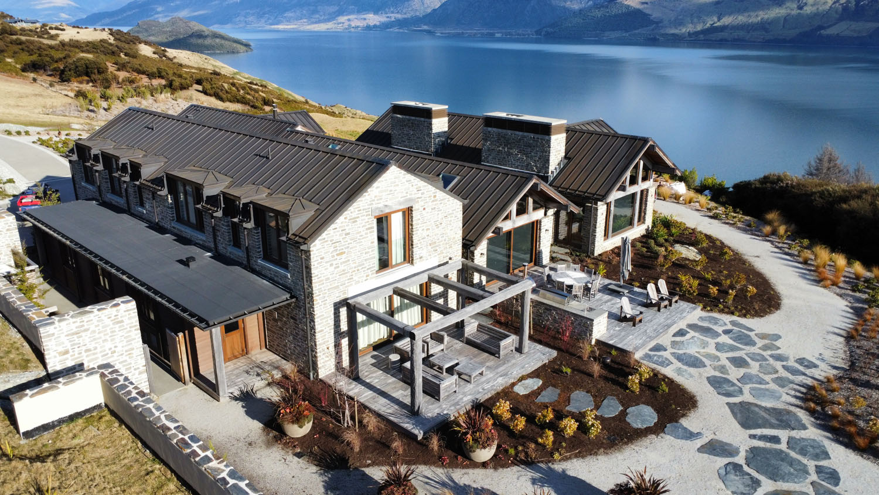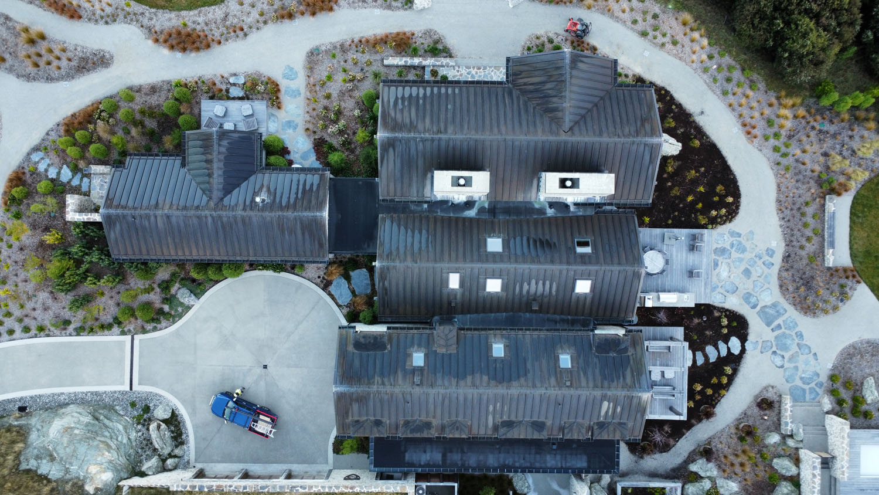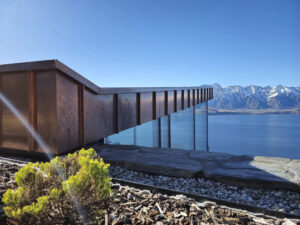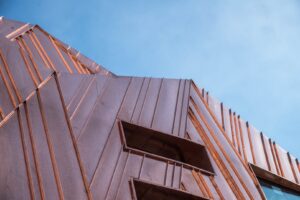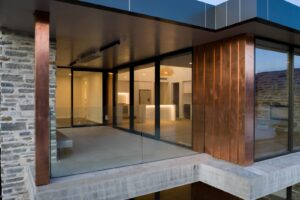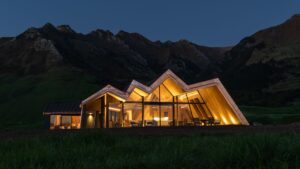Manukard Gard Lodge
An incredible house at the head of Lake Whakatipu near Glenorchy which features a unique copper roof that echoes the mountainous terrain.
Working with Dunedin architects Mason & Wales, we were incredibly proud of the collaborative & meticulous approach we took when implementing the copper roof for this project.
An impressive 1150m2, this international retreat’s exterior is a mix of brown copper, timber, stone & glass. Set against the awe-inspiring backdrop of the national park, lake and surrounding mountains, the architecture demonstrates a profound respect for the environment, seamlessly integrating the dwelling into the scenery; and the scale is unprecedented.
The position of Manukard Gard presented challenges to the Architectural Envelopes team. Located at the tip of Lake Whakatipu in Wyuna Preserve, Glenorchy, the house is in an elevated and windy location.
Due to the way we installed the copper roofing, about 50% of the work needed to be done onsite.
We needed to work on the roof in situ, as a high level of accuracy was required to install the copper using traditional locksmith techniques. Although the initial design didn’t dictate this as a requirement, we decided it was the best way forward as it avoided any fixation with rivets, and also avoided some soldering, around the dormers, skylights and roof penetration.
While more technically challenging, this was the right decision for this project as it created the most durable quality work that will endure.
Project: Manukard Lodge
Location: Glenorchy, Otago
Architect: Mason & Wales
Builder: Image Builders
Material: Aurubis Nordic Brown Copper
Profile: Batten Cap
