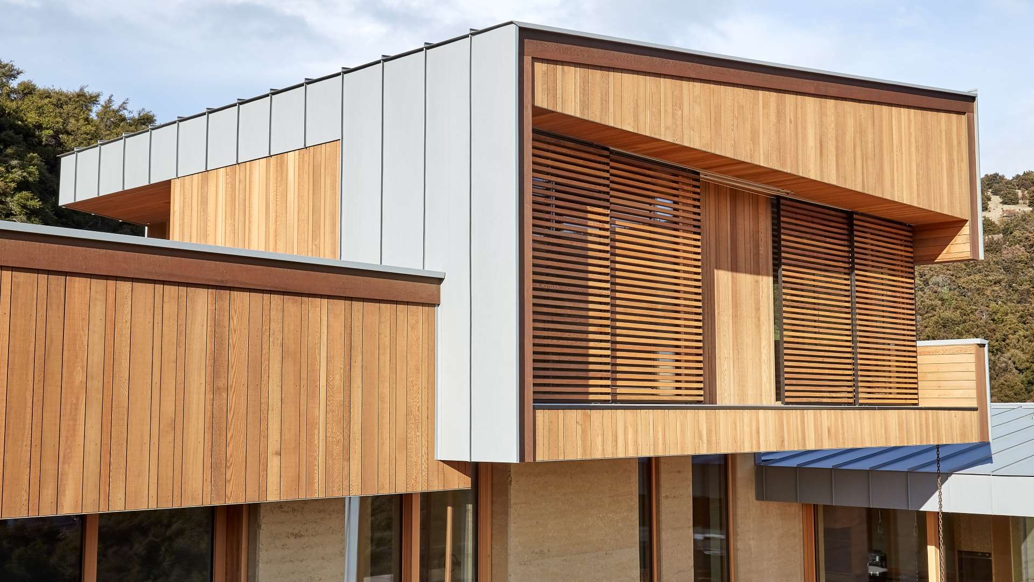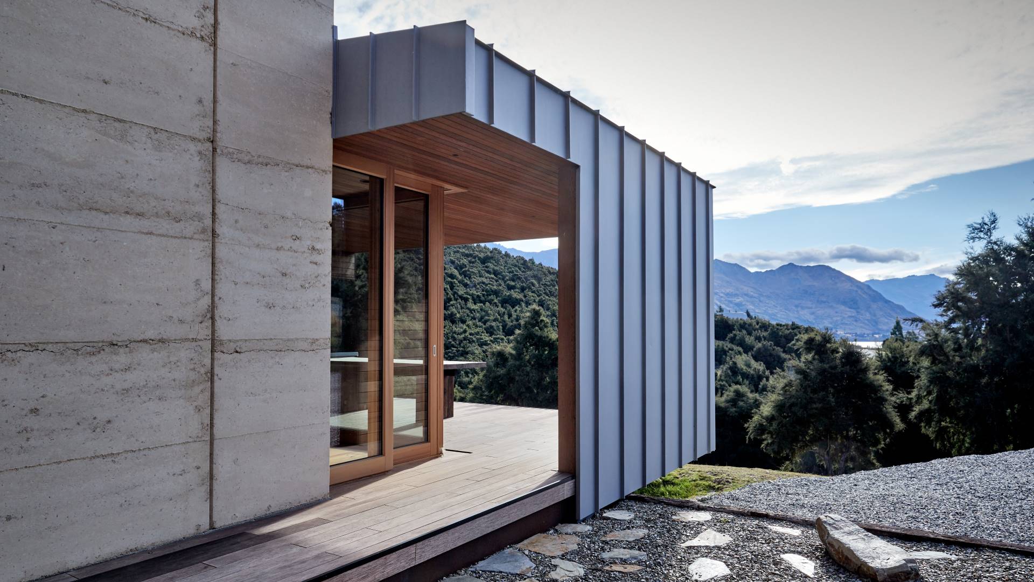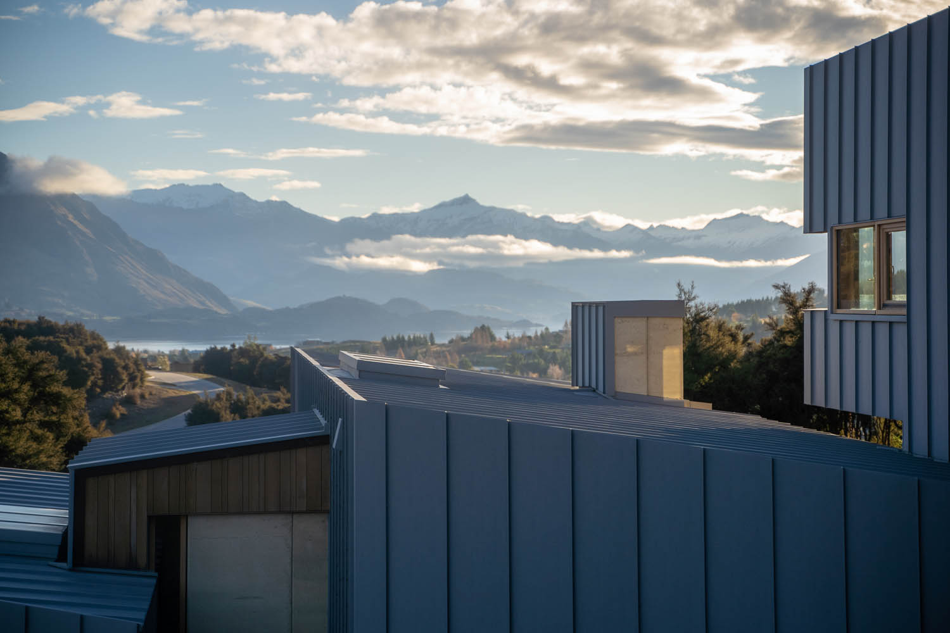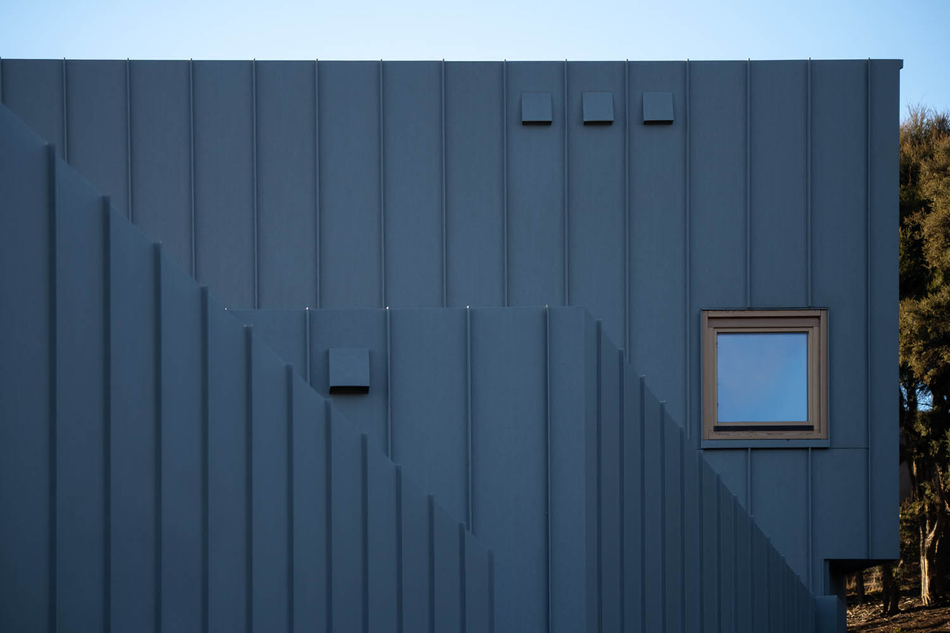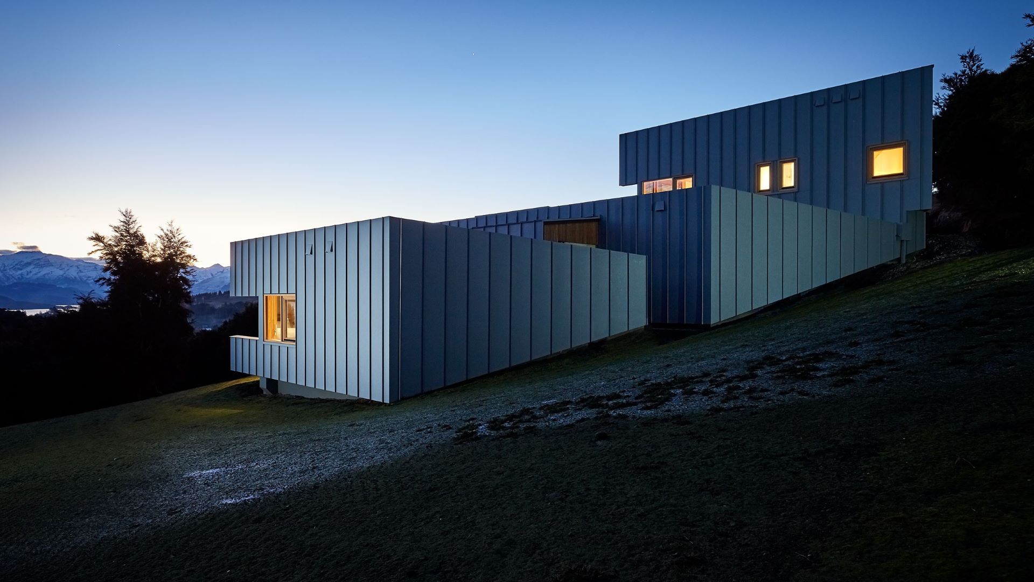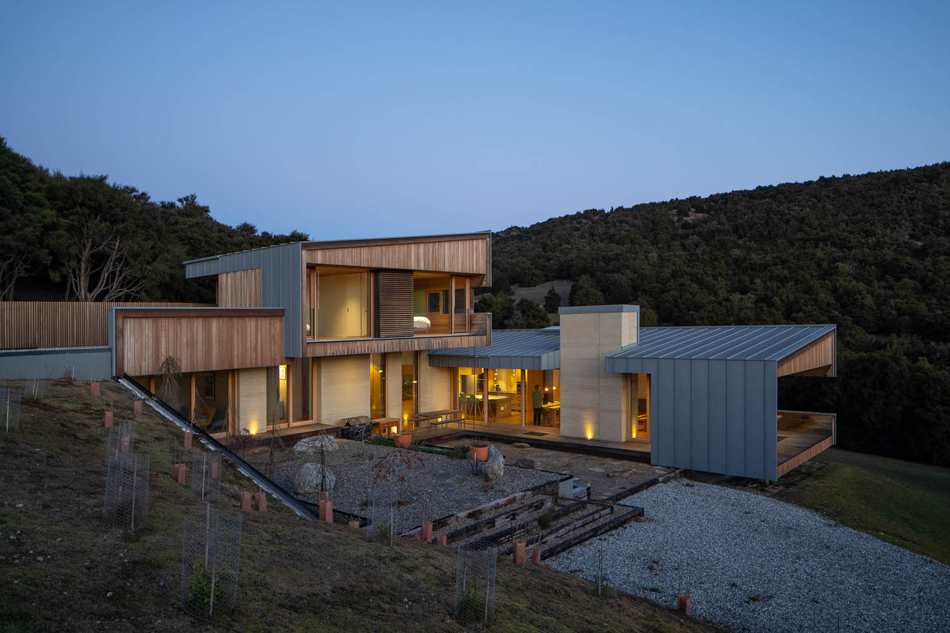Pool House
Pool House A spectacular addition to this iconic Queenstown house; featuring a pool, gym, bar and a place to relax. When the owners of Queenstown’s iconic copper house wanted to
This exquisite home showcases fine design, exceptional use of the landscape and stunning materials. The profile uses Single Lock Standing Seam roof and wall cladding; the vertical lines accentuate the unique architecture and high-quality craftsmanship. The materials include Prefa aluminium. Crisp lines with exquisite detailing and finish create a modern and exceptional finish.
Builder: Dunlop Builders Wanaka
Architect:– WireDog Architects
Materials: Prefa aluminium
Profile: Single Lock Standing Seam roof and wall cladding
