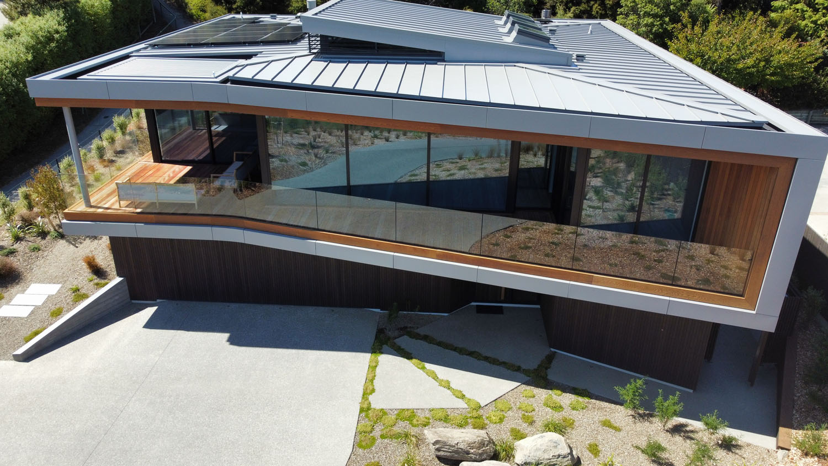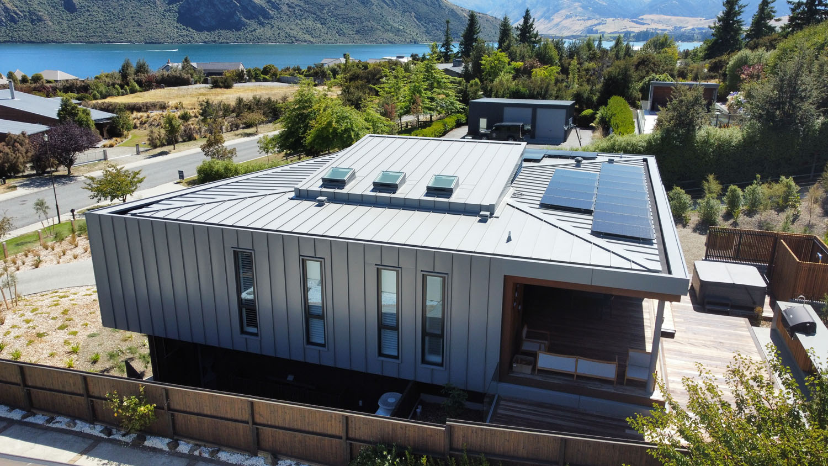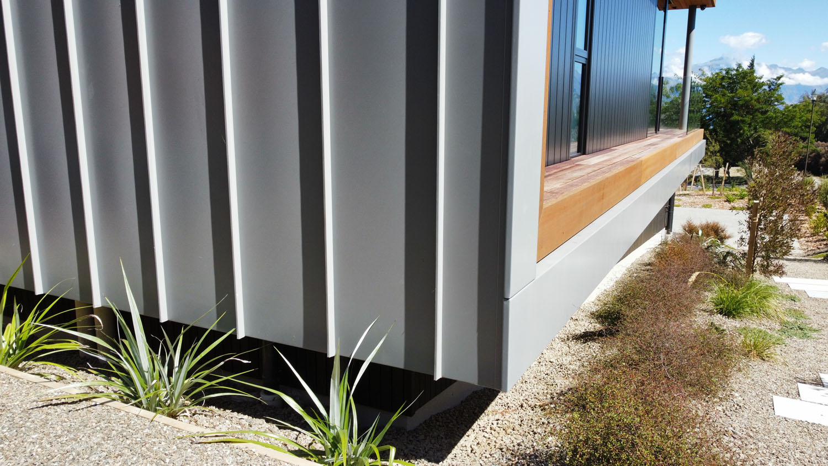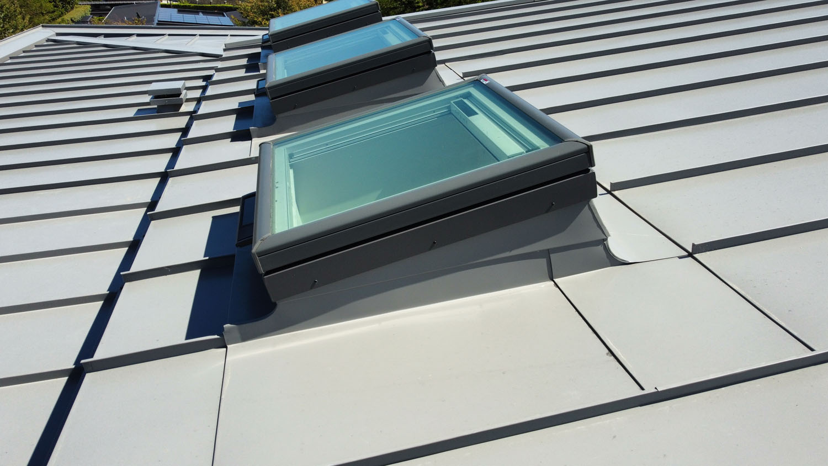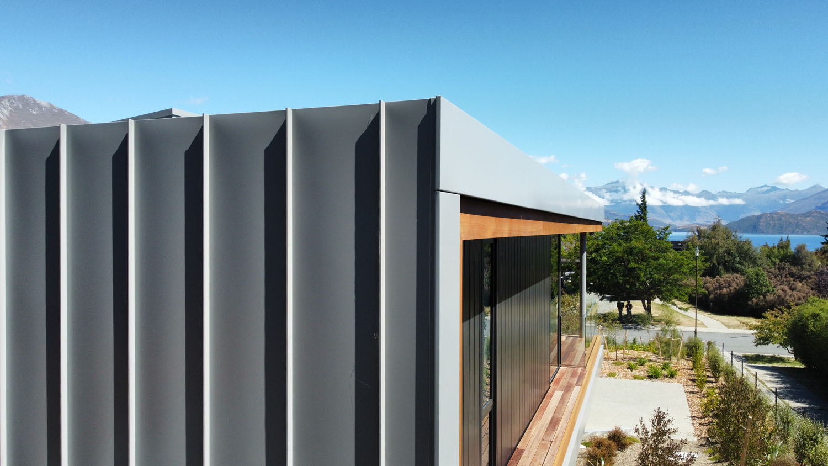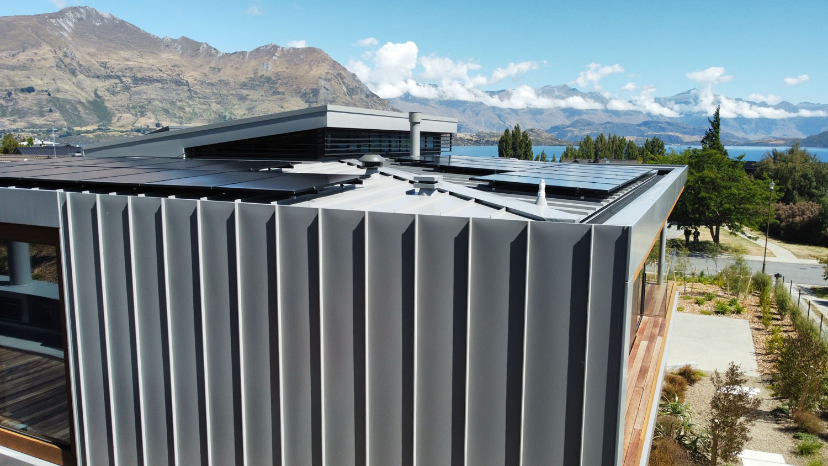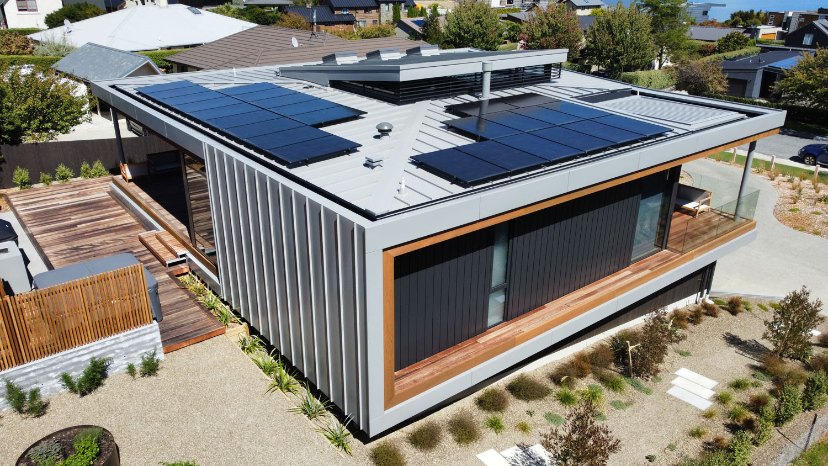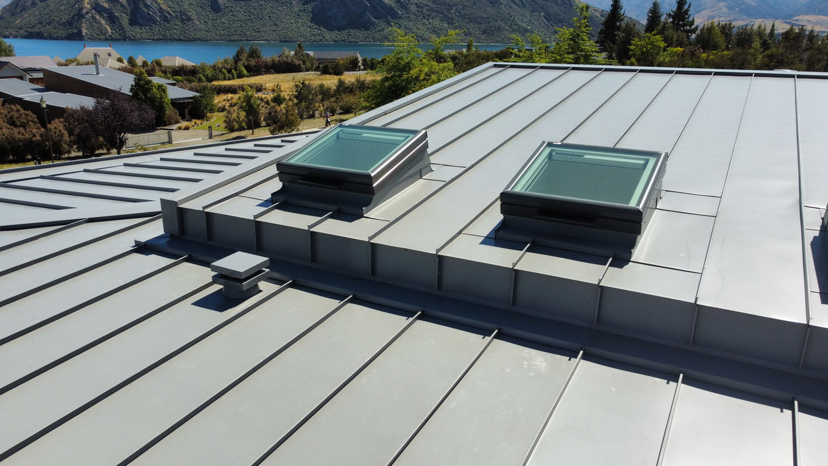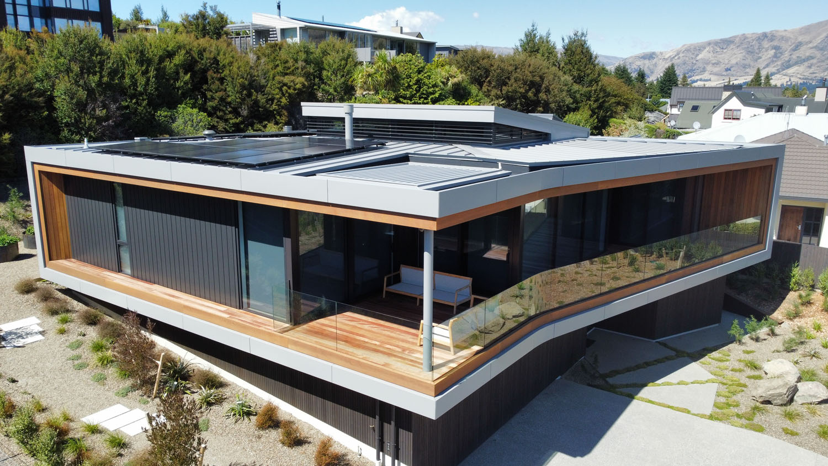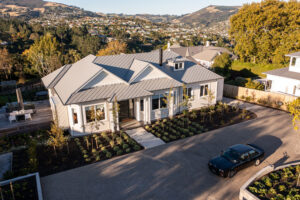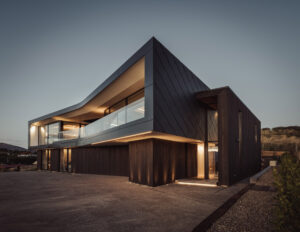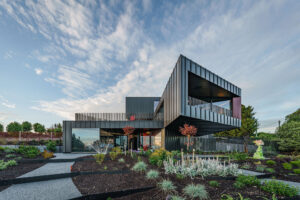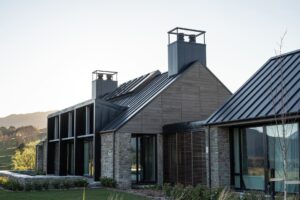Penrith Peaks
This Wanaka home is perfectly framed in a border of paneled 2mm aluminium - creating a beautiful visual effect, juxtaposed with the cedar below it.
Along the front of the house, the building curves gently. This presented the greatest challenge of the project – how to create this curve in the cladding?
Using some ingenuity and patience, the team hand-curved and welded the panel with tools traditionally used in panel beating. In the end, creating the feature that they are most proud of.
Around the side and rear of the property, the aluminium is formed into a single lock standing seam design. Using clever techniques, the cladding goes up and over without seeing the capping, which is hidden on the roof.
The finished product here shows again the benefits of working early in consultation with the architect and builder to achieve the perfect lines and levels of different profile and material elements as they connect together.
Project: Penrith Peaks
Location: Wanaka
Architect: Condon Scott Architects
Builder: Hudson Builders
Material: ColorCote Sandstone Grey
Profile: Single lock standing seam and 2mm aluminium
