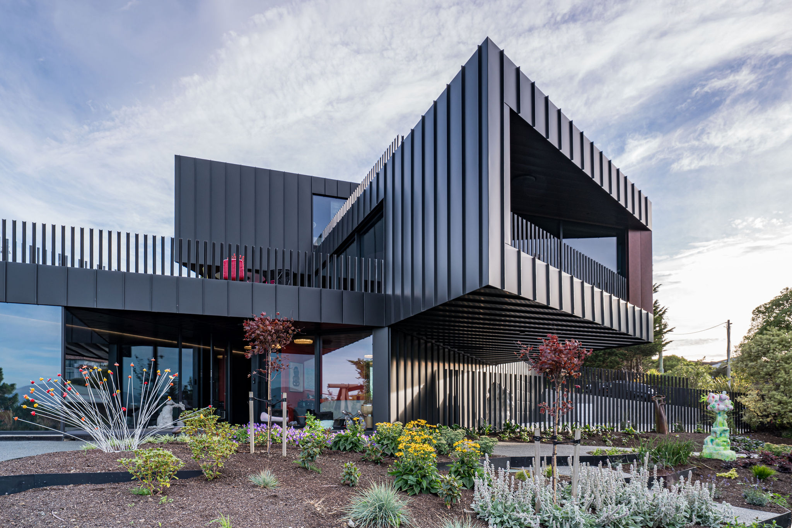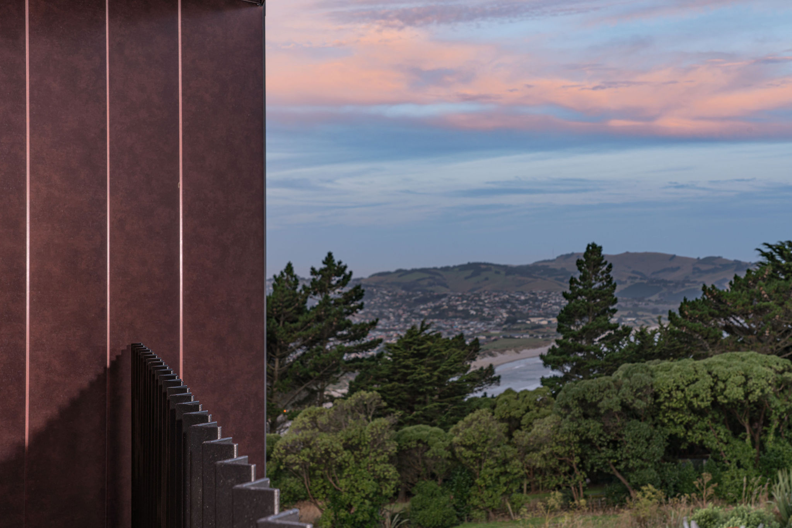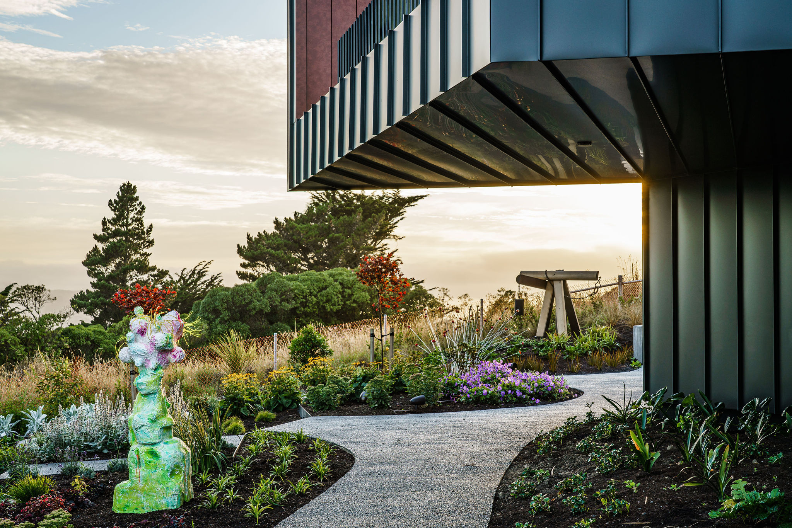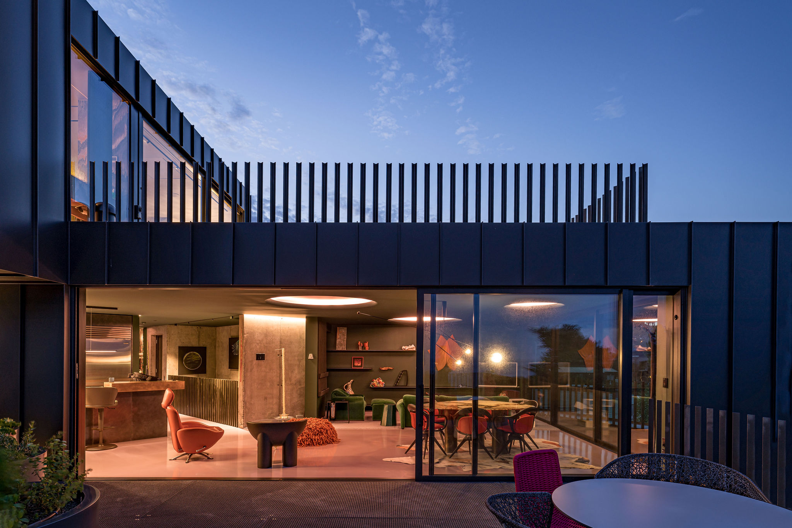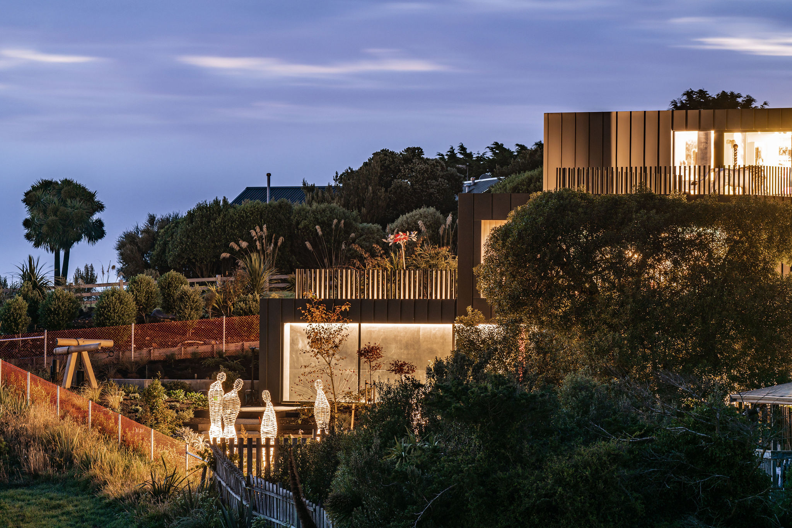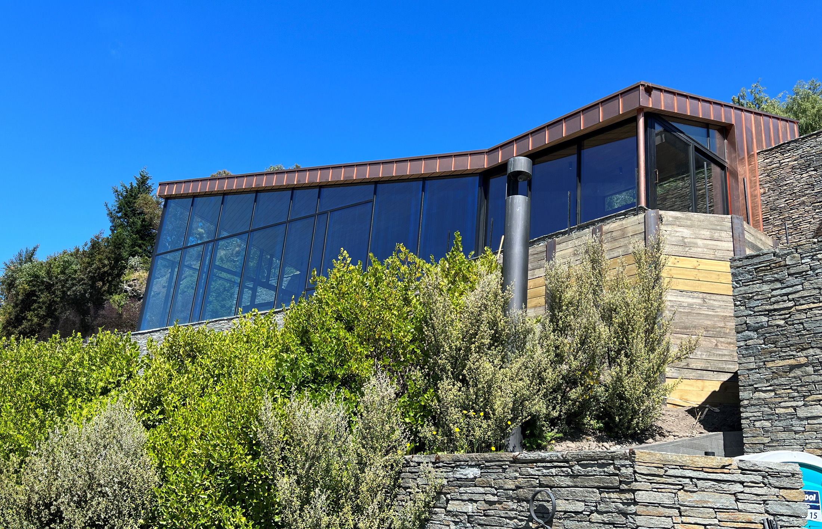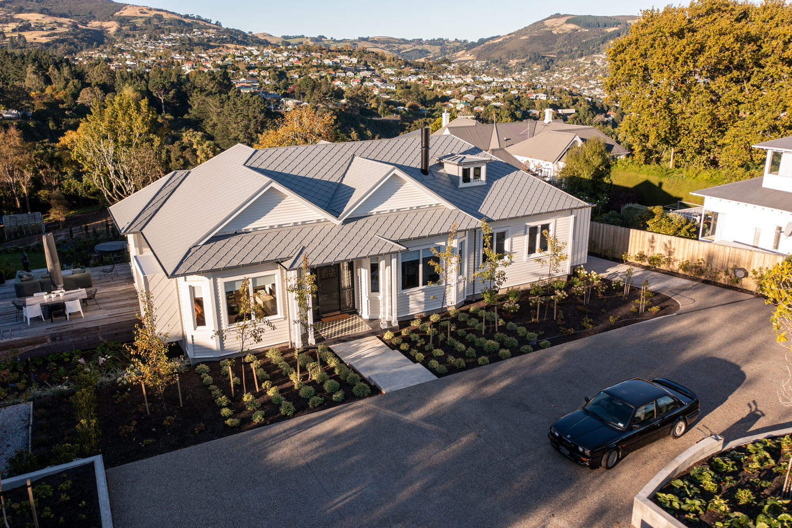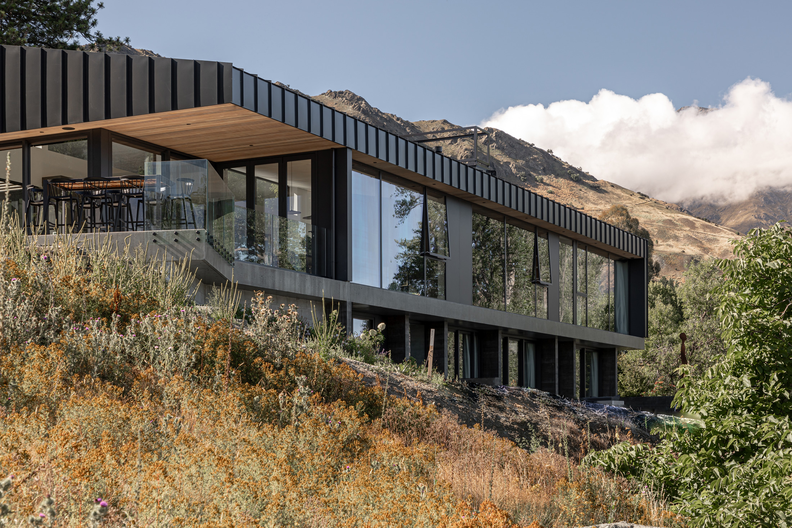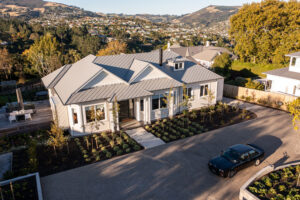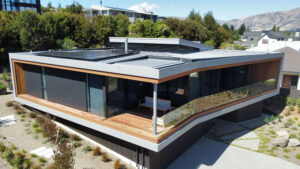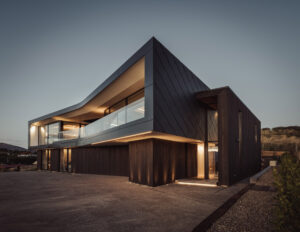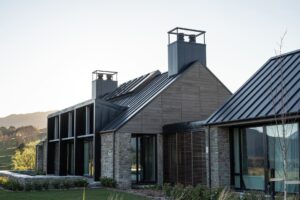Cliffs Road House
2023 Multiple Award Winner
Located on the cliff tops above St. Clair Beach in Dunedin / Otepoti, the client’s brief was for a sculptural and engaging two-bedroom home, to showcase her art collection while also accommodating visiting family.
The initial concept for the house was by Saunders Arkitektur in Norway and developed and completed by Bell + Co Architecture.
The tall three-story form rises out of the site, positioned high above Saint Clair beach and features twists and curves to capture sweeping 180-degree views across Dunedin and the Southern Ocean.
A sensitively designed and extremely well-crafted residence, the untrained eye may not appreciate the difficulty and skill required to bring this design to life. Lining up wall cladding and balcony soffits while working with varying thicknesses in different areas meant the foreman on site needed to fully understand our product. The skill and craft of the Architectural Envelopes team is evident with little to no ‘oil canning’ and precise curved trays and terminations throughout the structure.
Architectural Envelopes coordinated closely and effectively with the site foreman from W Hamilton Builders to achieve this flawless execution and deliver a residence that is a true reflection of our client’s genuine personality.
The house is clad in Euromax pre-coated aluminium in matte grey black.
Architectural Envelopes supplied and installed the Ambro product which looks spectacular and also will extend the life of the façade – minimizing maintenance costs and adding consistency throughout the exterior.
Façade and roofing profiles have been lined up, but the soffit – especially under the 7m cantilever – run diagonally.
Architect Andrew Kissell says this creates a “dynamic nature and expression.”
“It is not an easy thing to achieve, structurally, but the building is basically built around and hung off a very strong concrete core, and then steel structures connect to that and cantilever off.”
“A serious amount of work went into coordinating and setting it out, and getting it so that it all flows down, and it flows around and ever wraps down underneath on the soffit. And that’s a key part of the finished house.”
READ MORE:
Project: Cliffs Road House
New Zealand Architect: Bell + Co Architecture LTD, Andrew Kissell
Architectural Concept Design: Saunders Arkitektur, Norway.
Client: Jan Warburton
Builder: W. Hamilton Building
Material: Euramax Aluminium
Profile: Single lock standing seam
Photography: STW Studio, Nick Beadle.
Regional Awards
Regional PDL by Schneider Electric Smart Home Award
Regional Interior Design Award
Regional Gold

