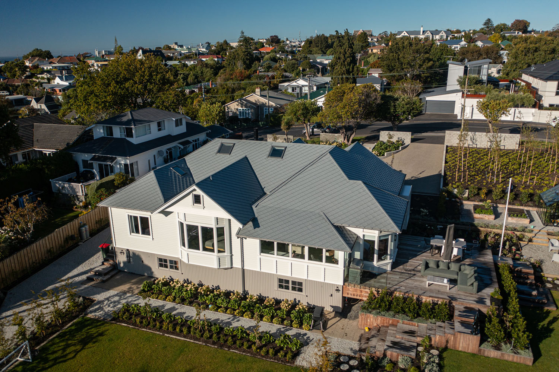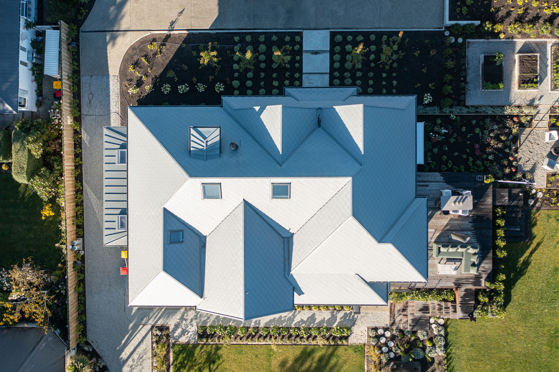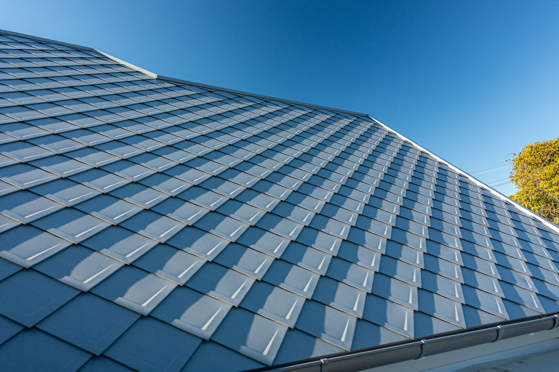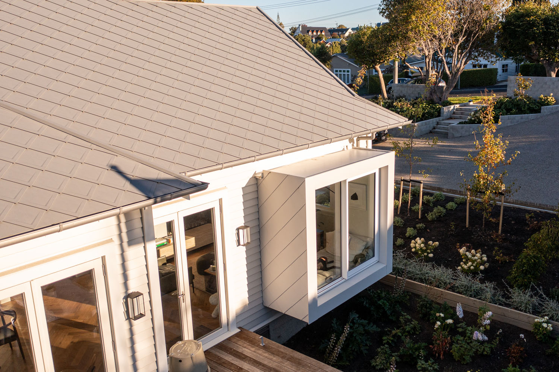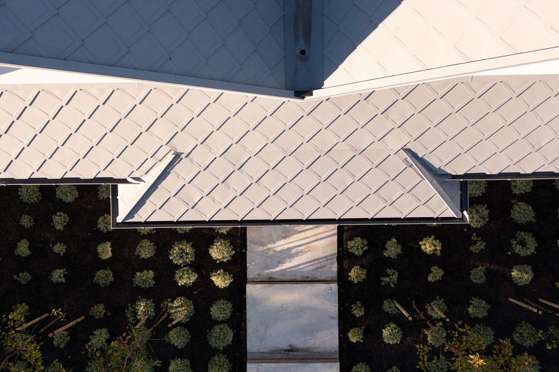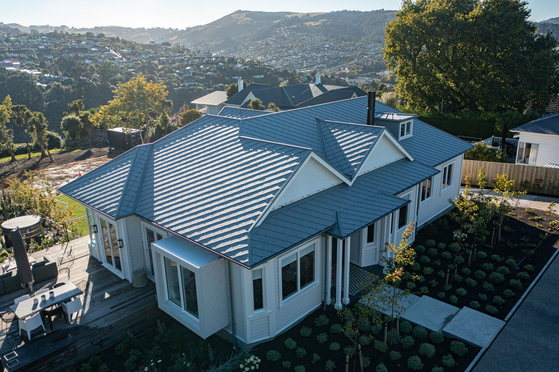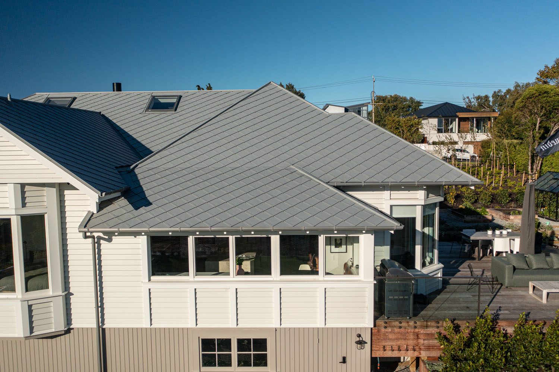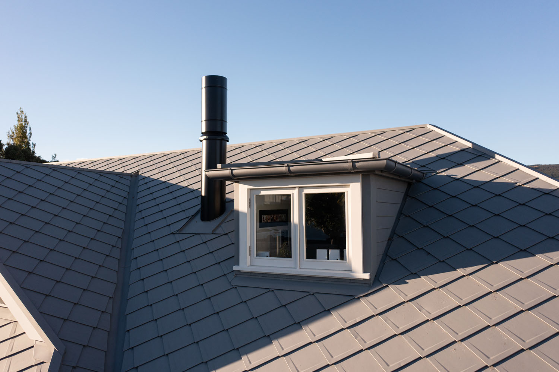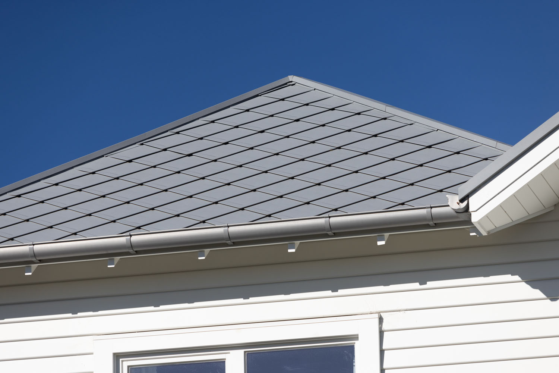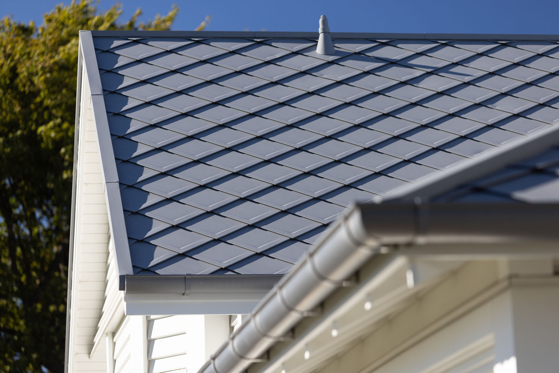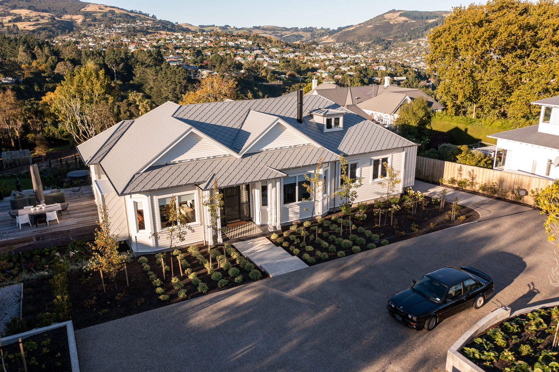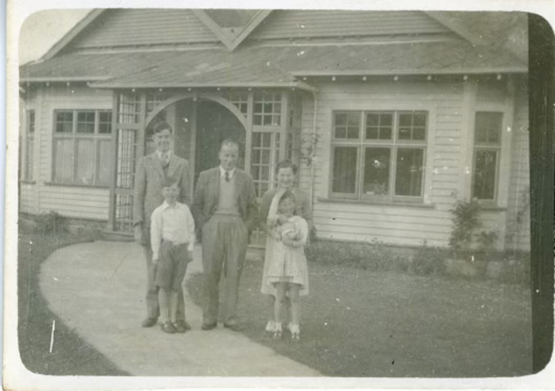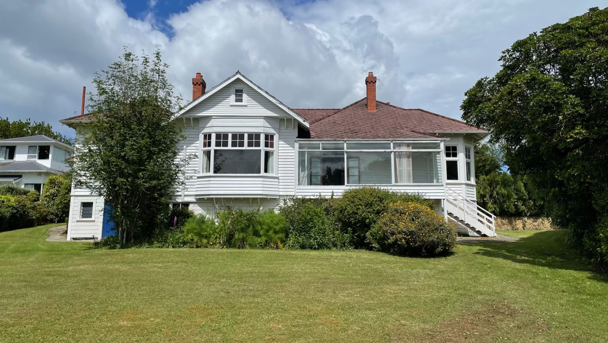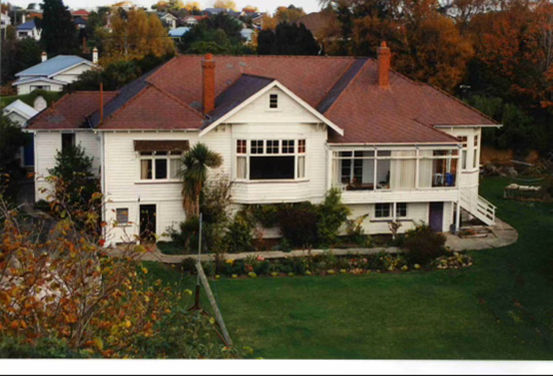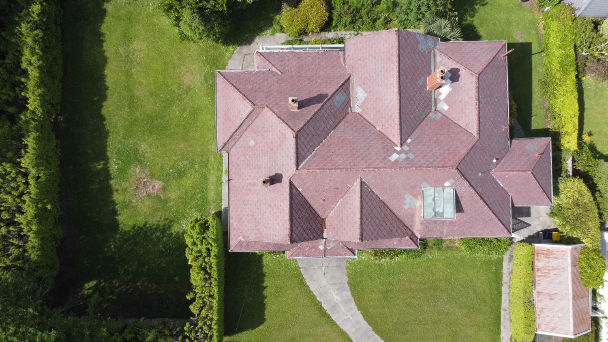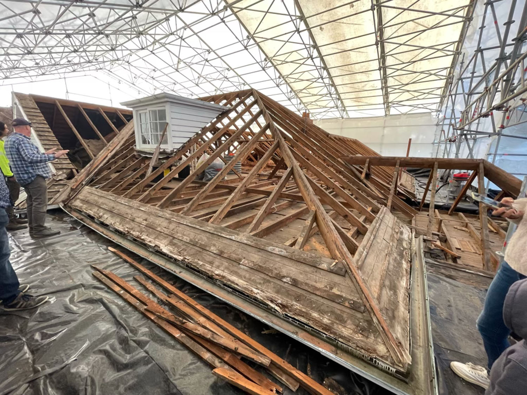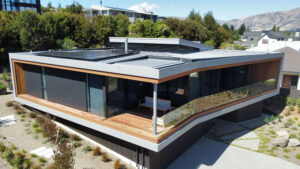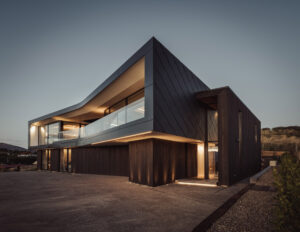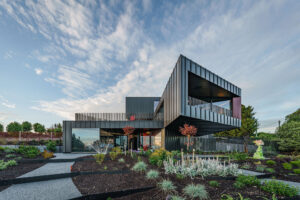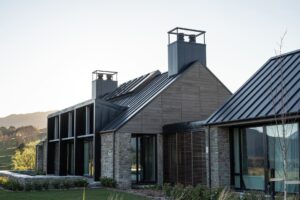Dunedin RestoMod
This impressive transformation brought a beloved family home into the 21st century, and prepared it to stand strong for the next 100+ years.
Built in 1912, previous to the restoration, this Dunedin house had been in the same family for 80 years. The client’s desire was for a restoration modification to the home that kept the original design intent, but upgraded it to meet modern building specifications.
We were engaged to create the roof and some exterior cladding around window boxes.
This was an especially challenging project due to the overall roof complexity, messy junctions of valleys, dormers, gables, as well as the pitch changes required.
The messy junctions & roof complexity meant that the design team recommended a diamond roof profile, similar to the original format, as it would work best to maintain the original form; rather than a linear type profile.
The final result is absolutely spectacular, with the shadow lines and diamond profile of the tiles truly achieving the project brief.
Project: Dunedin RestoMod
Location: Dunedin
Architect: Mason & Wales
Builder: JJ Oskam Builders
Material:Prefa Patina Grey
Profile: Rhomboid 29×29 Tile
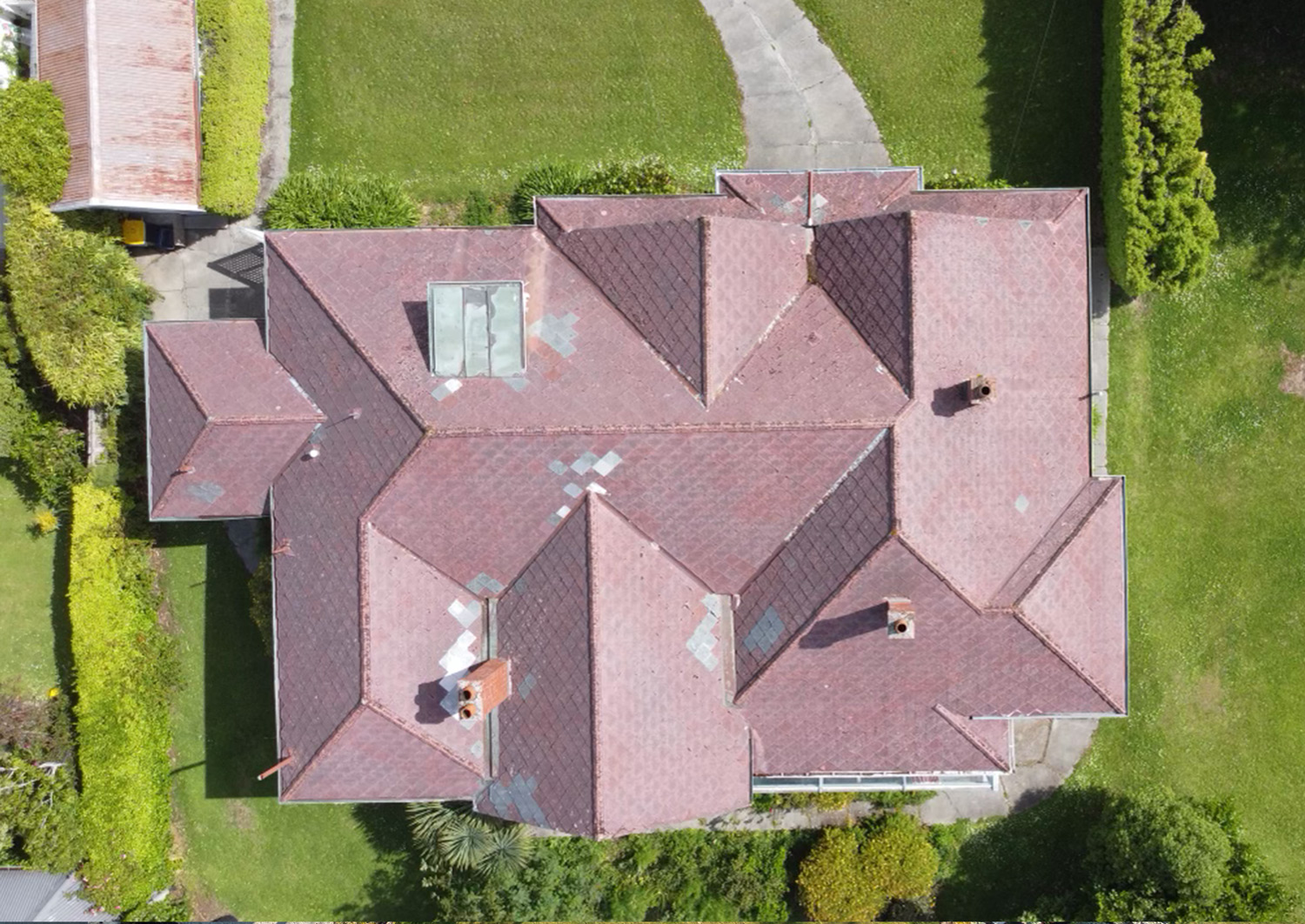
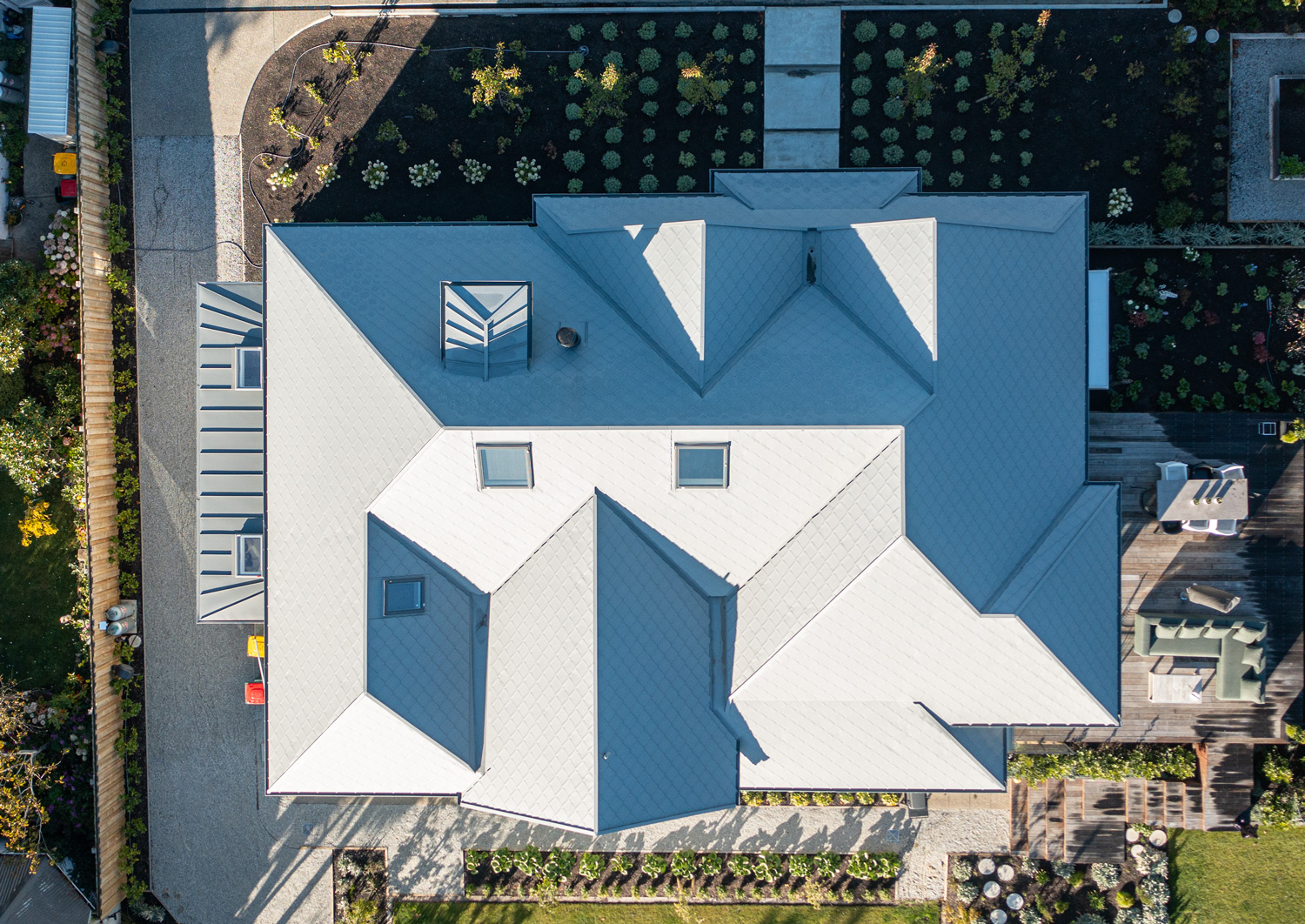
Completed project
