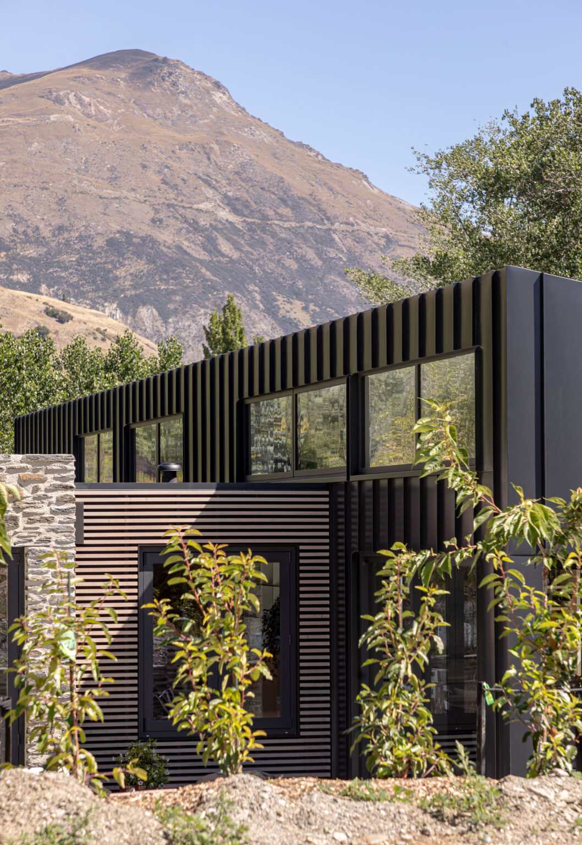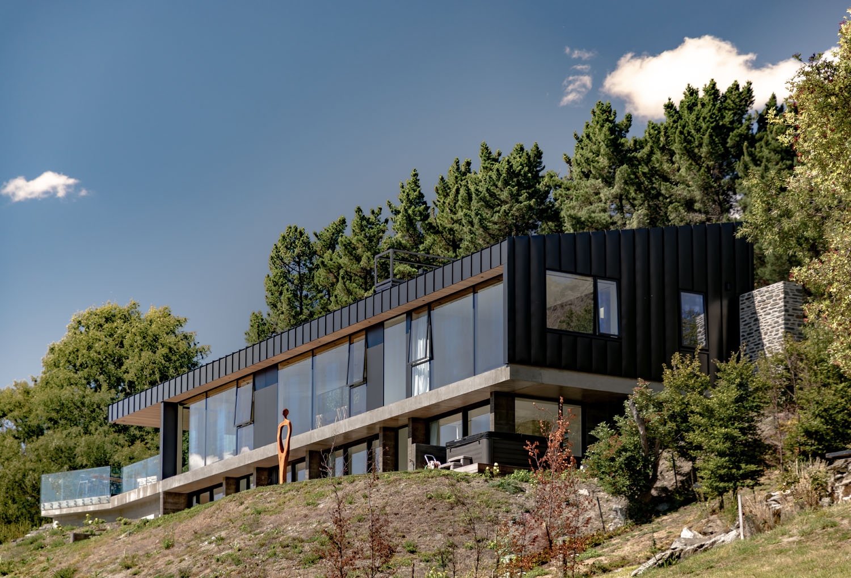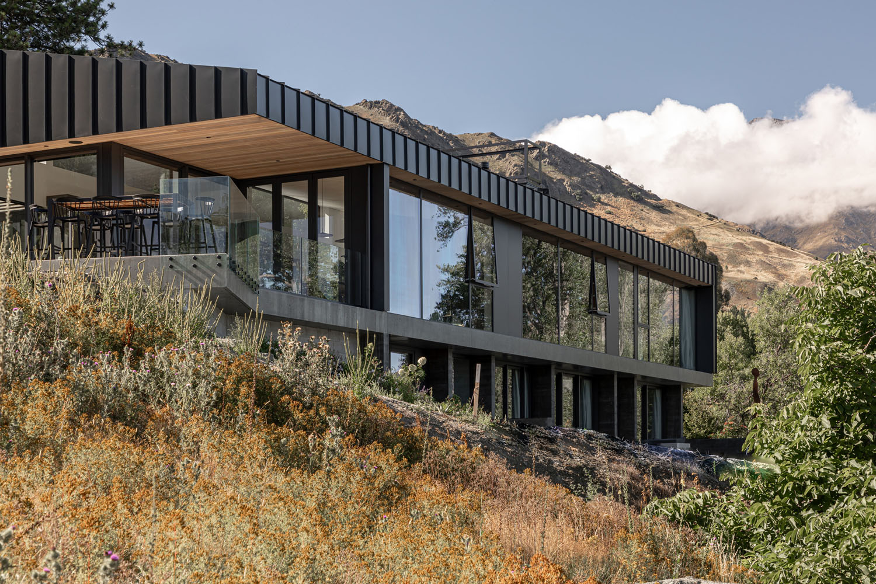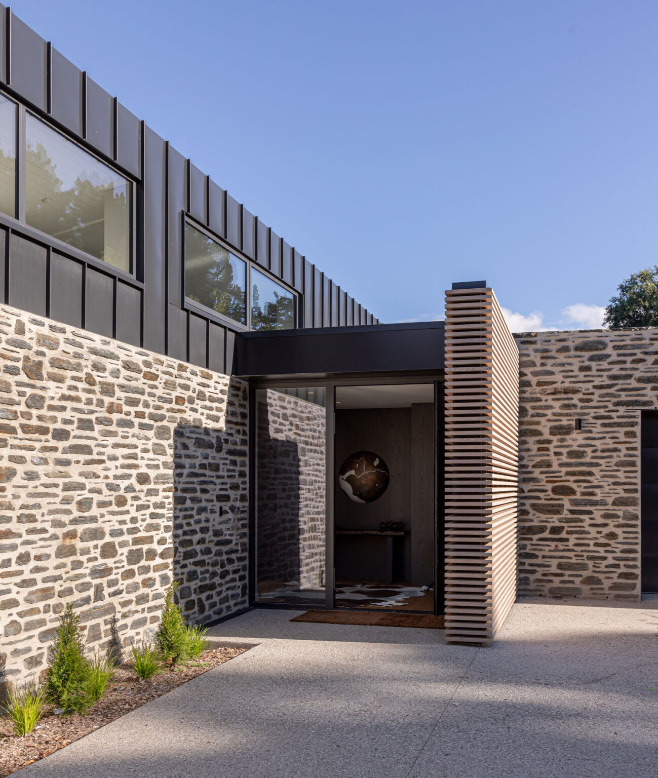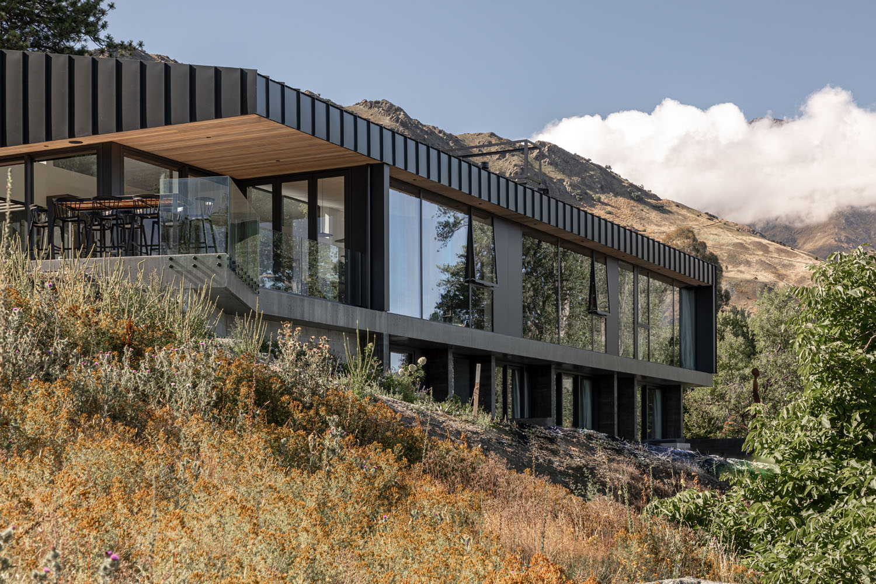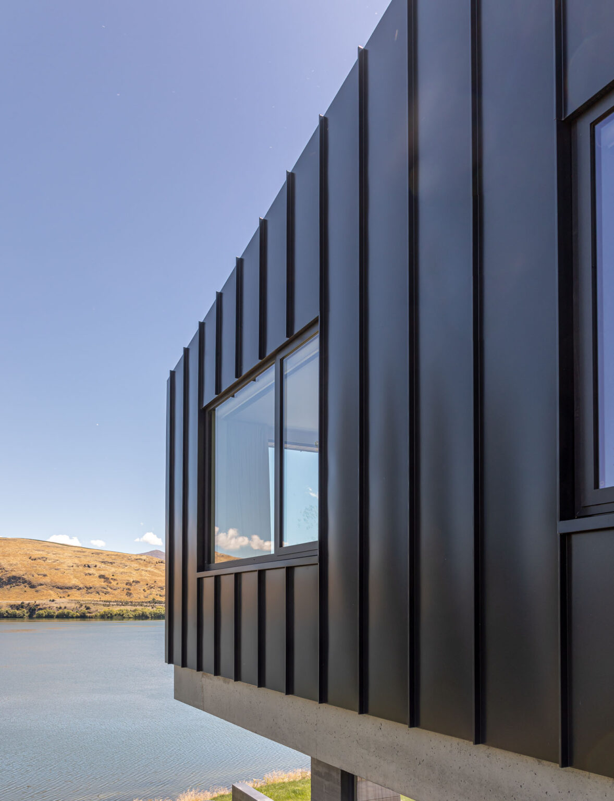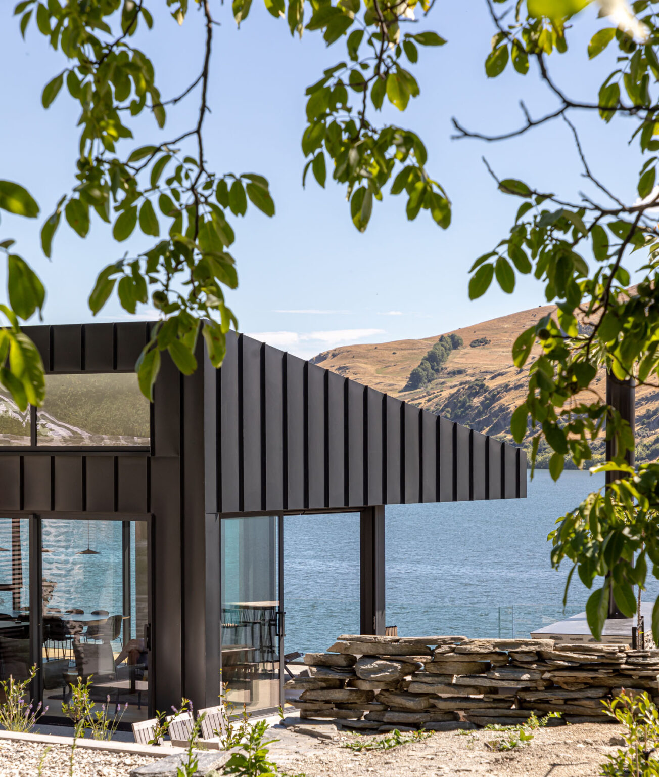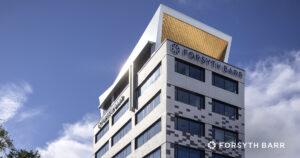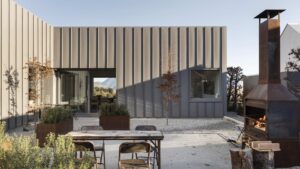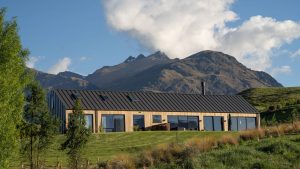Lake Hayes House
Nestled into the rocky hillside overlooking Lake Hayes, this family home is a sanctuary clad in metal tray, shist and timber.
This Queenstown site has strong familial connections for the owners, and it was here that they wanted to build their forever home.
Architect Ben Hudson listened to their desire for the rocky landscape to be integrated into the design to express connection between the rock and the house itself.
Working with the natural topography, the home was built into the landscape to emphasize the dramatic fall of the land. From the entry side – the lower story is hidden from view, creating a private and secluded retreat.
The considered use of materials further enhances the feeling that the house belongs in the environment. The solid schist rock wall is one of the first thing visitors see, then rising up from that is the metal cladding in a single lock standing seam formation. This creates a modern, seamless look for a contemporary home that is complimentary to the surrounding landscape.
It was important that the same cladding was used for the walls and the roof. Our experience creating a seamless connection where the roof folds down into the cladding was important for a successful outcome.
Project: Penrith Peaks
Location: Queenstown
Architect: Ben Hudson Architects
Builder: The Builders
Material: Colorcote Magnaflow – Horoeka
Profile: Single lock standing seam
