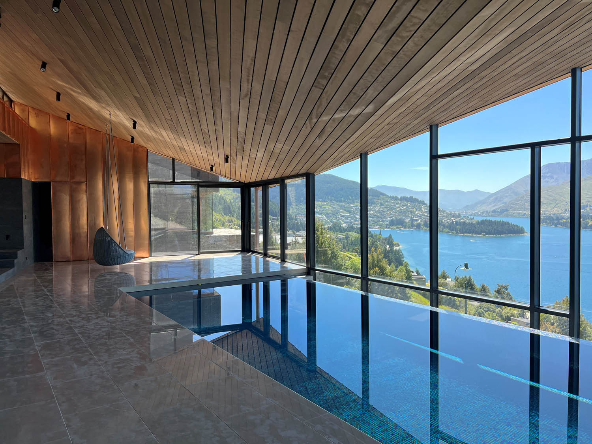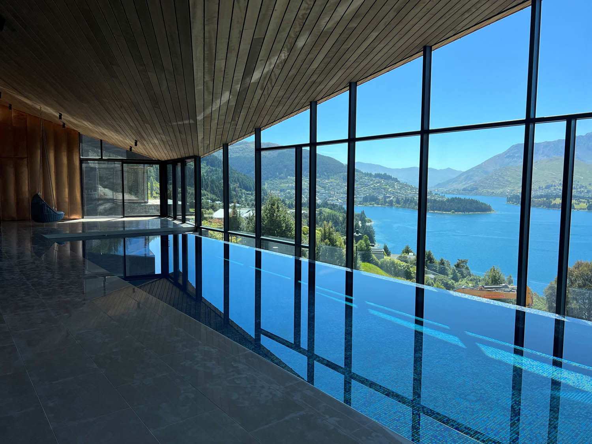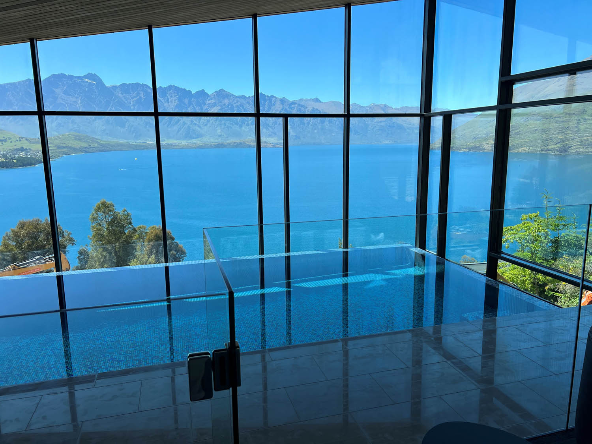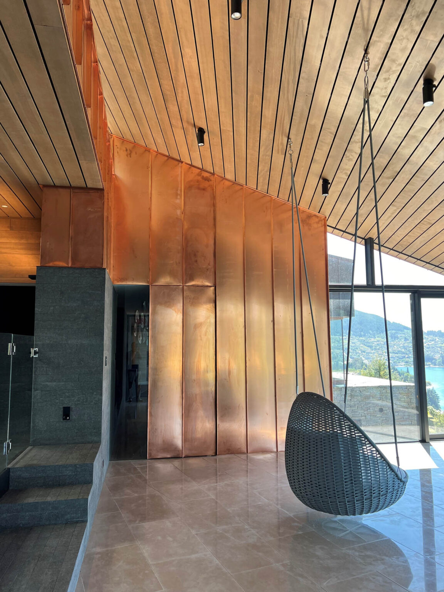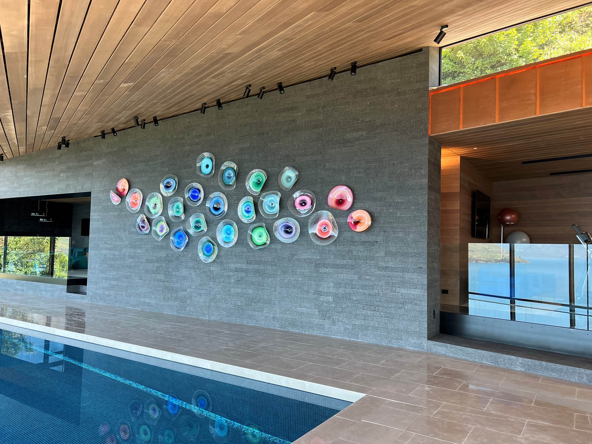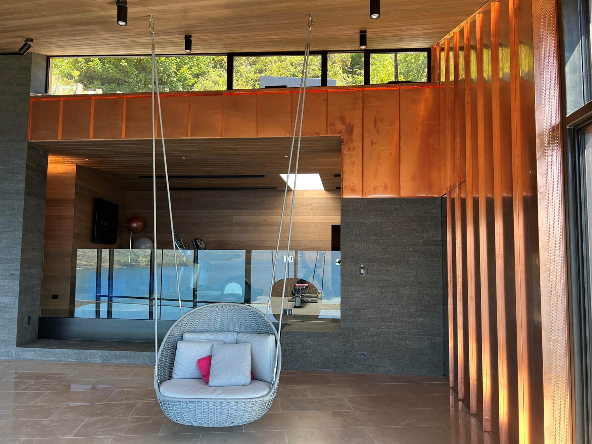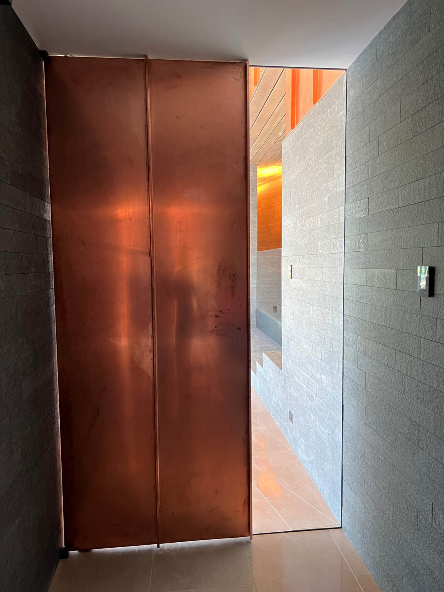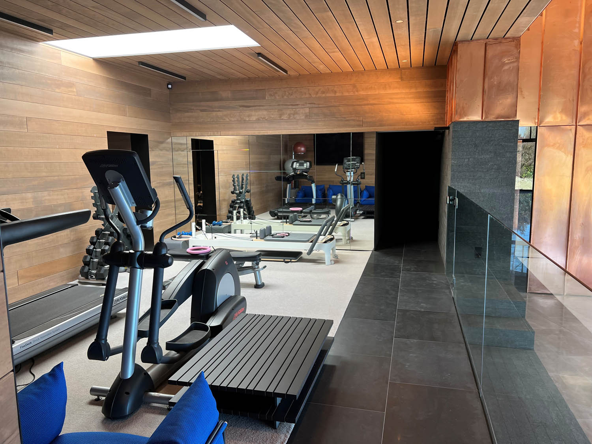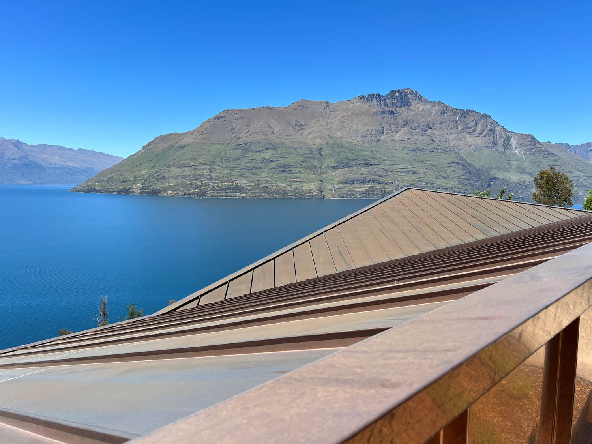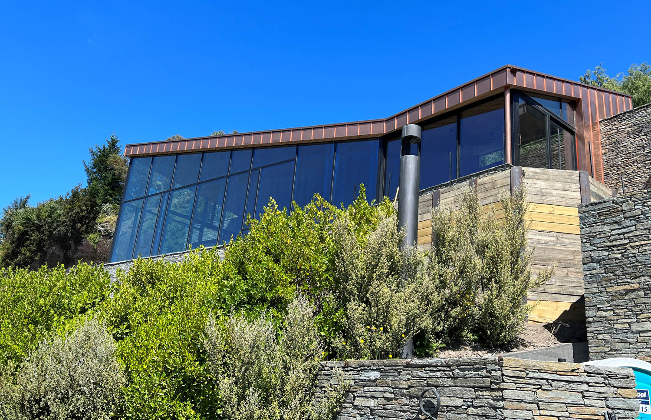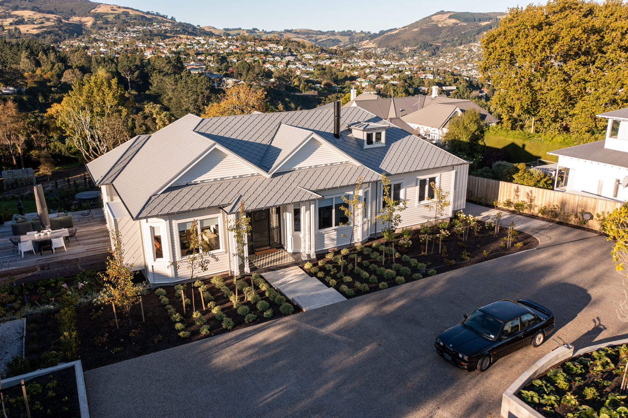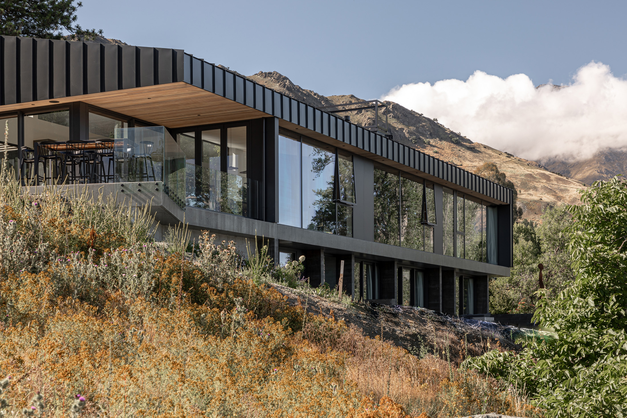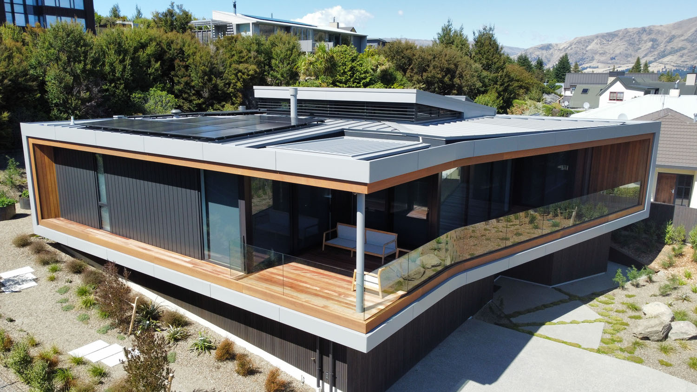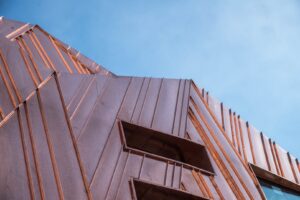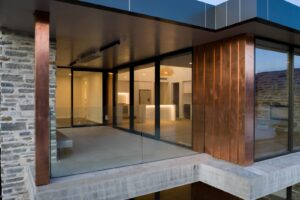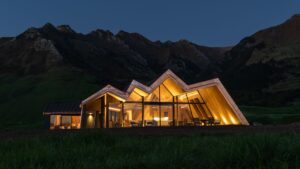Pool House
A spectacular addition to this iconic Queenstown house; featuring a pool, gym, bar and a place to relax.
When the owners of Queenstown’s iconic copper house wanted to add an extension, we were called in to seamlessly add the new features.
As one of our directors was involved in the original build, we understood the intricacies of the project and were able to partner with the same architect and builder for a fantastic outcome.
The single lock standing seam copper was already a significant part of the home’s design. Our task was to ensure the new addition smoothly flowed from the existing house.
The roof shape and internal gutter required careful consideration.
We also brought the copper inside the structure – creating a prominent feature in the pool area. This very visible internal cladding area required precision workmanship.
We also constructed a stunning copper door to lead people from the existing home into the pool house.
Our team on site created something stunning in form and detail, that matched the original in design and workmanship.
Project: The Pool House
Location: Queenstown
Architect: Anna-Marie Chin Architects
Builder: RBJ Builders
Material: Copper
Profile: Single Lock Standing Seam
